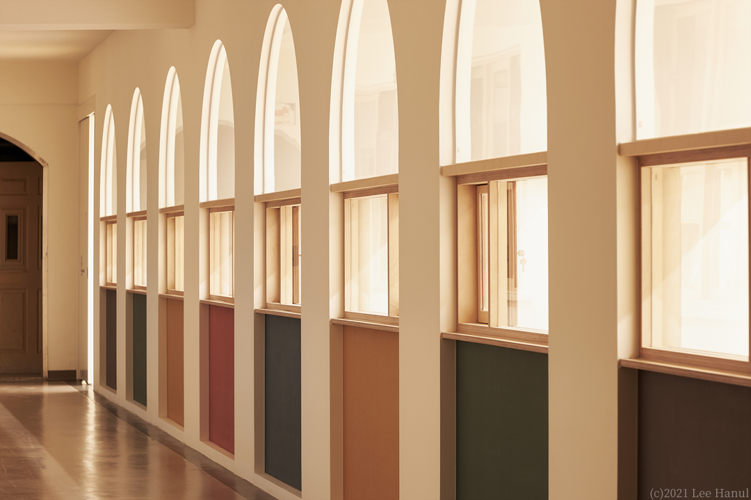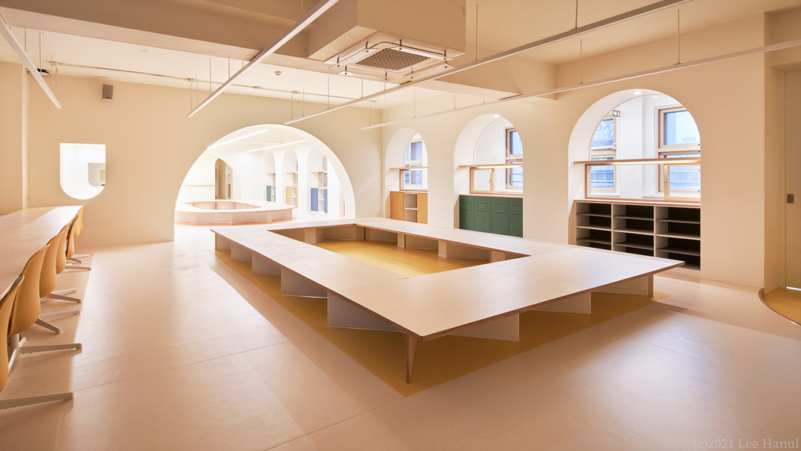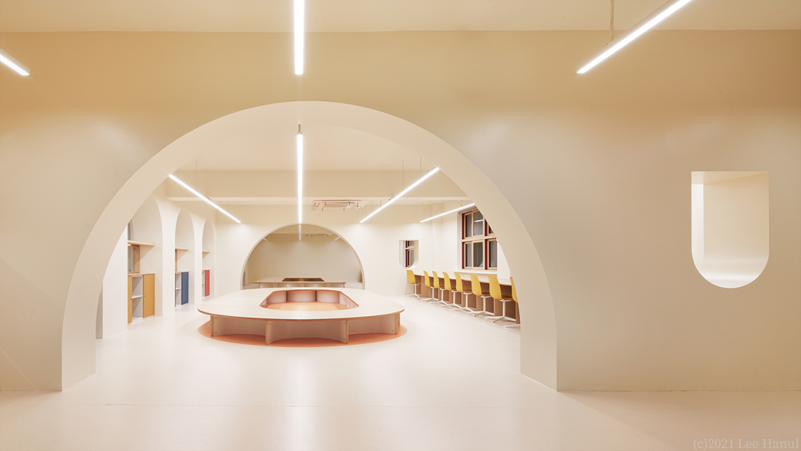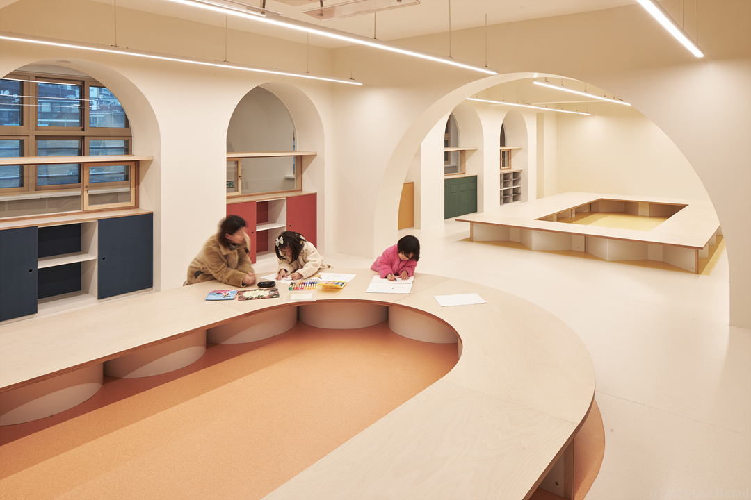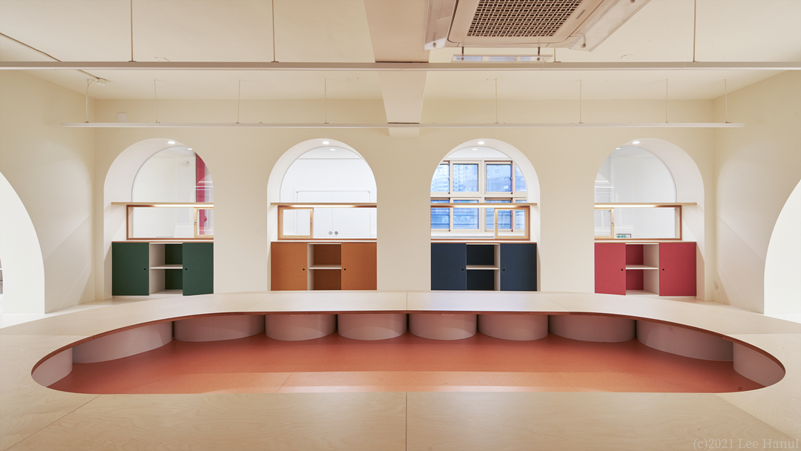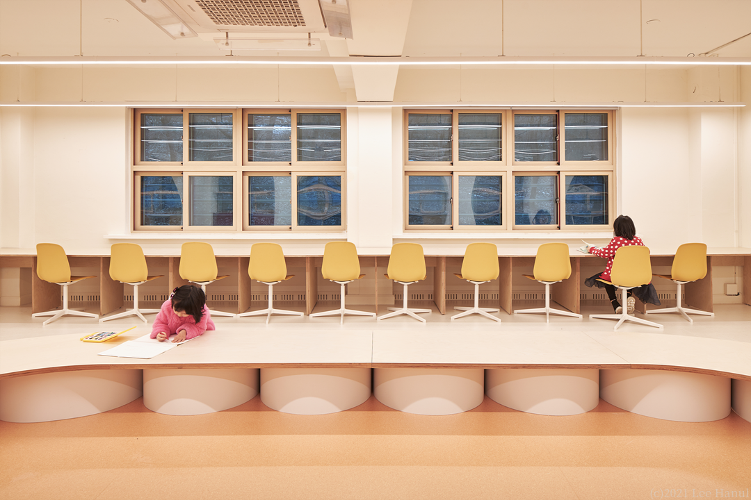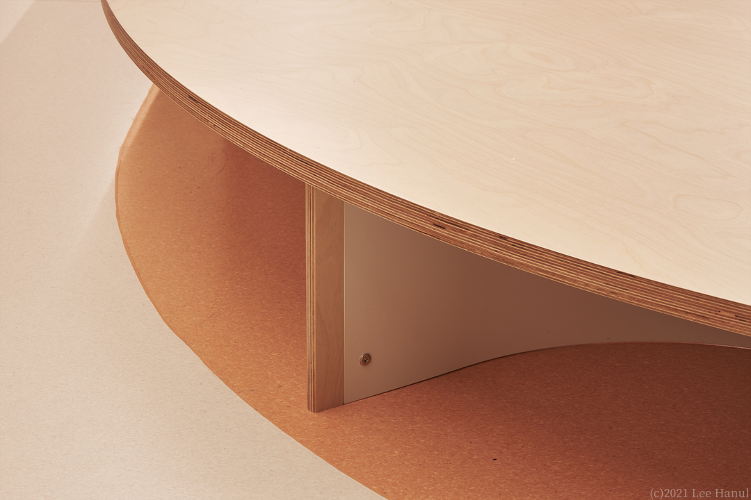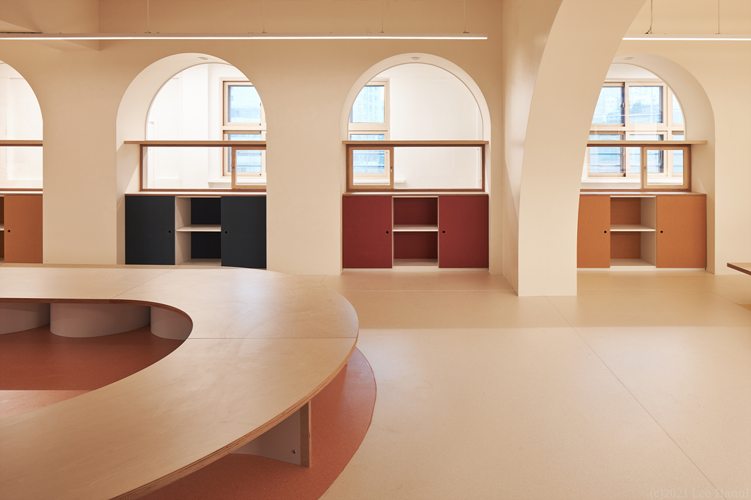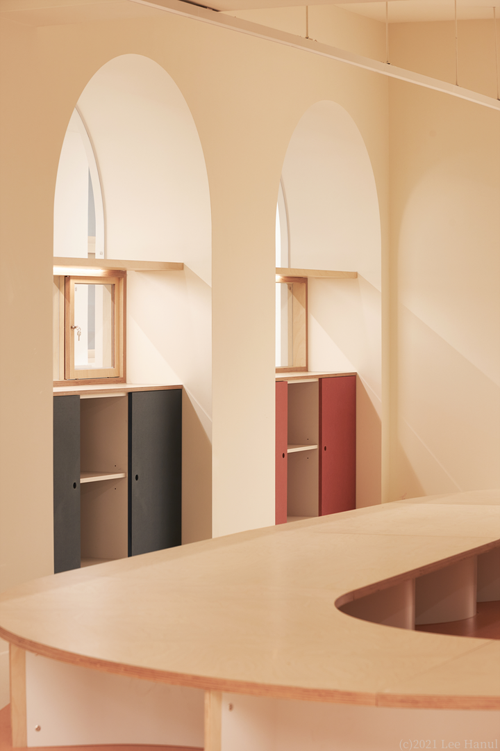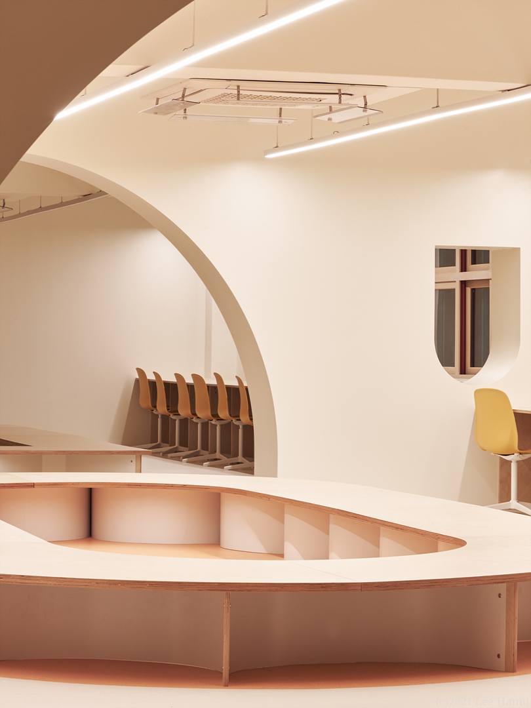Make Play Learn
성원초등학교 메이커스페이스 거점센터 리모델링
- 설계담당조봉준
- 위치서울시 마포구 성산동 175-1 서울성원초등학교
- 프로그램교육 및 연구시설
- 연면적사업면적:202.5㎡
- 시공(주)아트뱅크
- 사진이한울 (나르실리온)
- 설계기간2020.06~2020.10
- 공사기간2020.12~2021.02
2021.05 브리크매거진 온라인 게재
2021.08 해외 건축디자인 매체, 아키데일리 온라인 게재
2021.08 해외 건축디자인 매체, Designnverse 온라인 게재
기존에 나란히 자리한 3개의 빈 교실을 활용하여 학생들을 위한 메이커 스페이스와 기자재실로 활용하는 프로젝트였다. 마루바닥은 낡았고 교실의 조명은 노후하여 교체가 필요했으며, 교실의 창은 남측을 향하고 있지만 산에 가려있어 채광환경이 좋진 못했다. 또한 교실 앞 복도에는 신발걸이와 개수대, 화물용 엘리베이터등의 시설이 혼재되어 있어, 여느 오래된 학교건물들 처럼 학생들을 위한 교육공간으로서 개선해야 할 부분이 도처에서 발견 되었다.
메이커 스페이스 조성에 있어서 학교 측에서 요구한 기본적인 사항은 다음과 같았다.
– 메이커 스페이스의 기능을 복도 공간까지 확장했으면 한다.
– 넓은 교실에서 학생들의 안전한 학습활동을 위해 선생님의 관찰 통제가 용이한 공간이었으면 한다.
– 기존 3개의 교실을 메이커스페이스와 기자재실로 구분 사용이 가능했으면 한다.
메이커 스페이스의 가장 기본적인 목표는 학생들이 창의적인 사고를 자극하며, 이를 발산할 수 있는 다양한 활동이 가능한 장소를 만드는 것이라고 생각했다. 교육청과 성원초등학교는 설계를 맡을 건축가를 선정하기 전에 기존에 완성된 메이커 스페이스를 하나씩 탐방하면서 의견을 조율하는 과정을 거치며, 기존에 만들어진 메이커 스페이스의 장점을 활용하되 서부 메이커 스페이스 만의 특성을 살릴 수 있는 방안이 없을지 고민하였다. 우리는 기존 메이커 스페이스처럼 너무 많은 기자재나 도구들이 공간을 차지하고 있는 것이 오히려 아이들이 창의력을 마음껏 발산하는 활동 공간을 제약할 수 있다는 생각에 이를 지양하려고 하였다.
성원초 메이커 스페이스에서 가장 중요한 공간요소는 테이블이다. 학생들의 활동을 지원해줄 기자재와 재료들도 중요하지만, 아이들이 함께 (혹은 혼자) 편하게 작업할 수 있는 테이블이 공간의 중심이 되어야 한다고 생각했다.
다같이 모이는 테이블
최대 15명까지 다같이 모여 동시에 작업할 수 있는 커다란 테이블 두 개를 디자인하여 메이커 스페이스의 중심을 형성하도록 의도하였다. 두 개의 테이블은 각기 뚜렷한 기하를 지니도록 원형과 사각형을 테마로 디자인하였으며, 초등학생이 편안하게 작업할 수 있는 스케일을 고려하여 의자를 두는 대신 바닥에 앉아서 자유롭게 움직이며 사용할 수 있도록 하였다. 테이블은 안과 밖의 공간을 지니며, 교육이나 제작 활동 시에 공간을 구분하여 사용할 수 있도록 고안한 방식이다. 테이블을 떠받치는 구조물은 분명한 형태적 특징을 지니는데, 작은 기하 단위가 연결되어 구조체를 형성한다. 이는 학생들이 앉았을 때, 개개인의 작업공간 영역을 자연스럽게 경계 짓는 효과를 지닌다.
따로따로 테이블
메이커 스페이스의 창가에는 학생들이 개별적으로 작업할 수 있는 공간을 계획했다. 남측 창문으로 들어오는 햇빛 아래서 혼자 만의 시간을 가지고, 생각하며 만드는 아이들의 자라나는 모습을 떠올리며 디자인했다. 공사비의 제약으로 창호를 교체하거나 개인 전용 벽부형 작업 조명을 설치하는 것은 실현되지 못했지만, 그룹 테이블의 복작복작한 느낌과는 다른 차분한 개인테이블이 충분히 좋은 작업공간이 될 것이라고 생각한다. 테이블과 벽체 사이에는 보이지 않는 홈을 만들어 콘센트를 매입하여 전동도구를 사용하거나 충전할 수 있다.
아치가 만들어내는 연속된 방
세 개의 연속된 교실을 분리하던 벽체를 철거해서 하나의 커다란 방을 만들었다. 리모델링의 특성 상 천장고를 변화시키거나 외벽을 움직이는 것은 힘들기 때문에, 기존의 학교 공간 구조 안에서 새로운 공간을 만드는데 제약이 컸다. 이를 극복하기 위한 시도 중 하나로 기존 벽체의 일부를 활용하여 아치형 경계부를 만들어 하나의 방이자 세개의 방인 메이커 스페이스를 만들려고 하였고, 아이들은 아치를 통과하여 공간을 이동할 수 있다. 개인테이블 옆에는 역전된 형태의 작은 아치형 개구부를 만들어 서로 시각적으로 연결되도록 했다.
복도 전시벽
메이커 스페이스는 학습하고 만드는 일이 일어나는 곳이다. 이와 더불어 만들어낸 결과물을 학생들끼리 서로 공유할 수 있도록 하는 것이 중요하다. 복도와 메이커 스페이스를 구분하는 벽체는 그 자체로 훌륭한 전시공간이 될 수 있도록 아이들의 작업물을 올려놓을 수 있는 전시대와 적절한 전시 조명, 수납함을 벽체와 일체화하여 계획했다. 아이들이 오가면서 교실 안에서 일어나는 일들을 자연스럽게 살펴보고 소통할 수 있기를 기대했다. 메이커 스페이스의 본질은 배우고, 만들고, 공유하는 것이다. 성원초 프로젝트의 제한된 예산과 물리적 조건에서 벽체와 가구를 활용한 최소한의 개입으로 얻고자 바랬던 것은 이 본질적인 세가지 행위의 가능성을 극대화하는 것이었다.
Play, Learn and Make
It was a project to refurbish three empty classrooms located side by side to use as a makerspace and equipment room for students. The flooring and the lighting in the classroom were deteriorated and needed to be replaced. Although the windows of the classrooms were facing south, the lighting environment was not favourable because it was hindered by the mountains. In addition, the hallways in front of the classrooms were a mixture of shoe racks, sinks, and freight elevators, so the area needs to be improved as educational spaces for students.
The basic requirements requested by the school in creating a makerspace were as follows.
– To extend the functionality of the makerspace to the hallway space.
– For the safety of learning activities, to have space where teachers can easily observe and control.
– Possible to use the existing three classrooms separately as a makerspace and equipment room.
We thought that the most fundamental goal of the makerspace should be to create a place where students could stimulate their creative thinking and allow them to do a variety of activities. The Seoul Metropolitan Office of Education and Sungwon Elementary School went through a process of coordinating design brief while visiting the previously completed makerspaces one by one before selecting an architect to take charge of the design. We concentrated on the design idea that too much equipment or tools occupying space could limit the activity space where children can freely express their creativity
The most important spatial element in the makerspace of the Sungwon Elementary School is the tables. Besides equipment and materials to support the activities of the students, we thought that tables where children can work together (or alone) comfortably should be the centre of the space.
Gathering tables
It was intended to form the centre of the makerspace by designing two large tables where up to 15 people can gather and work at the same time. The two tables were designed with the theme of round and square to have distinct geometries. Considering the scale that elementary school students can work comfortably, instead of placing chairs, they sit on the floor and move freely. The tables have an inside and an outside space and are designed to be used separately during training or production activities. The structure supporting the table has distinct morphological characteristics, in which small geometric units are connected to form the structural frame. This has the effect of naturally delimiting the individual workspace area when students sit down.
Separate tables
By the window of the makerspace, space was planned for students to work individually. It was designed with the imagination of children growing up, spending time alone under the sunlight coming in from the south window. Replacing windows or installing individual wall-mounted work lights was not realized due to the constraint of construction cost, but I think a calm individual table, different from the bustling of group tables, will be good enough to be an intensive workspace.
A continuous room created by arches
The wall separating three consecutive classrooms was demolished to create one large room. Due to the nature of remodelling, it is difficult to change the ceiling height or move the outer wall, so there were many restrictions on creating a new space within the existing school space structure. In an attempt to overcome these restrictions, an arch-shaped boundary was created utilizing parts of the existing walls to create an open makerspace, and children can move through the arches. Next to the individual tables, a small arched opening in an inverted form was created to visually connect them.
Hallway exhibition wall
Makerspaces are where learning and making happen simultaneously. In addition, it is important to allow students to share their productions. The wall separating the hallway and the makerspace is designed to be an excellent exhibition space in itself, with a display stand for children’s works, appropriate display lighting, and storage boxes integrated with the wall. It was expected that children could naturally observe and communicate what is happening in the classroom as they pass by. The essence of makerspaces is to learn, create, and share. We wanted to achieve minimal intervention using walls and furniture in the limited budget and physical conditions of the Sungwon Makerspace project to maximize the possibilities of these three essential actions.
